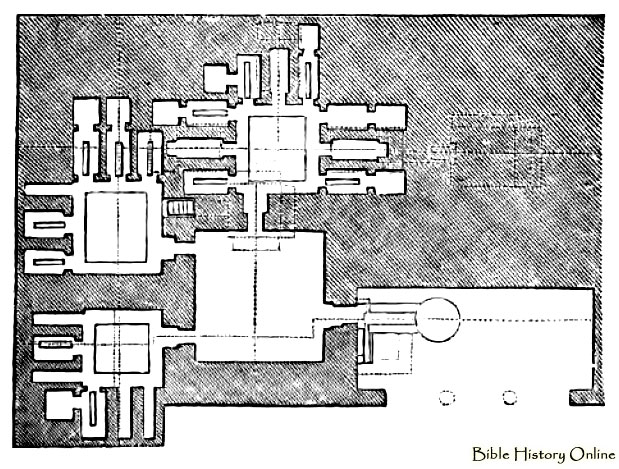The Tombs of the Kings
2nd in a series…Jerusalem
It is likely that we will be staying at the Olive Tree hotel In East Jerusalem…The tomb complex is just a couple of blocks from this hotel.
The Tombs of the Kings are a collection of rock cut
 |
| Map of the Tomb of the Kings |
The grandeur of the site lead to the mistaken belief that the tombs had once been the burial place of the kings of Judah, hence the name Tombs of the Kings, but the tombs are now known to be the tomb of Queen Helena of Adiabene. Queen Helena chose the site to bury her son Isates and others of her dynasty. In 1847 the Ottoman governor of Jerusalem Jerusalem
The entrance to the tombs is in this courtyard. The tombs are entered through a rock-cut arch (facade) in the western side. 75 foot facade was crowned with three pyramids, which no longer exist, and decorated with reliefs of grapes, plexus leaves, acorns and fruit, reflecting the Greek architectural style. The tombs are arranged on two levels around a central chamber, with four rooms upstairs and three rooms downstairs. The central chamber itself is entered from the courtyard via an antechamber that goes down into a dimly lit maze of chambers. The access from the antechamber to the exterior courtyard could be sealed closed by rolling a round stone across it, and the stone still remains at the site. Two of the eight burial chambers have arcosolia, resting places made of a bench with an arch over it. Some of the arcosolia have triangular niches where oil lamps were placed to give light during the burial process.
 |
| The Sarcophagus of Helena of Adiabene |

No comments:
Post a Comment
Remember to sign your comments!